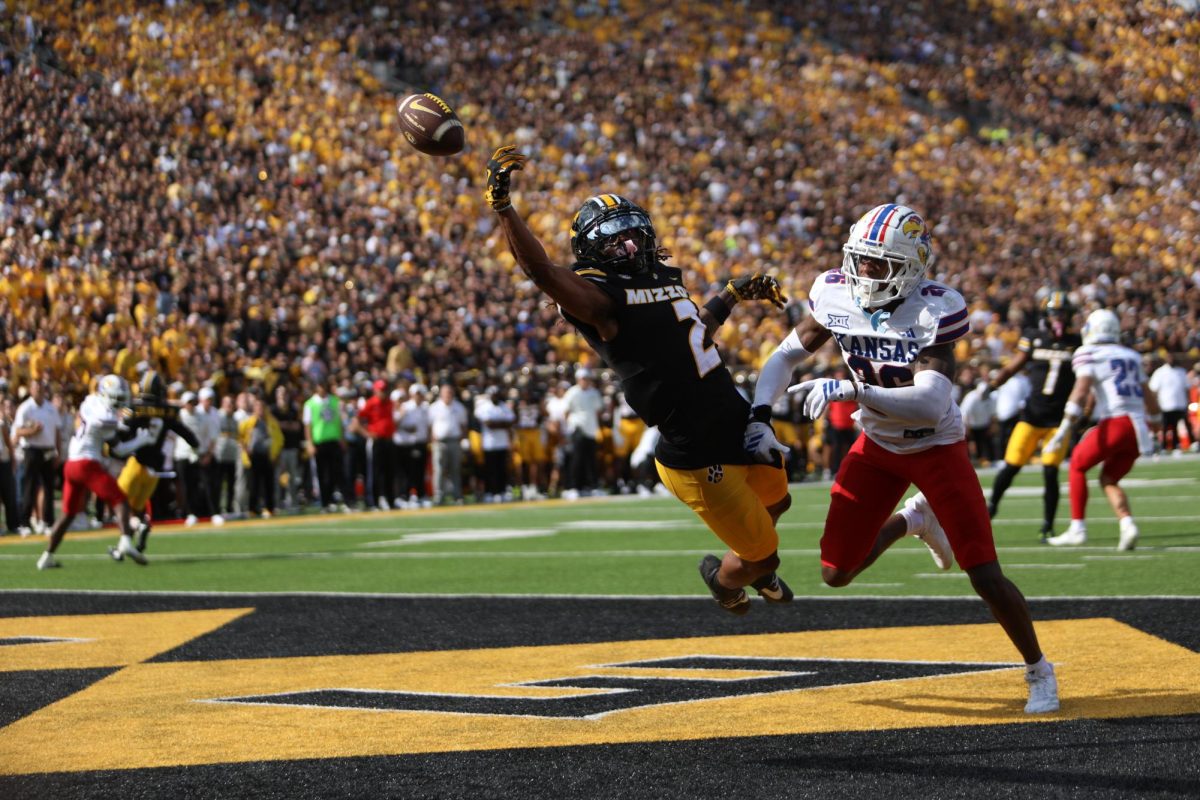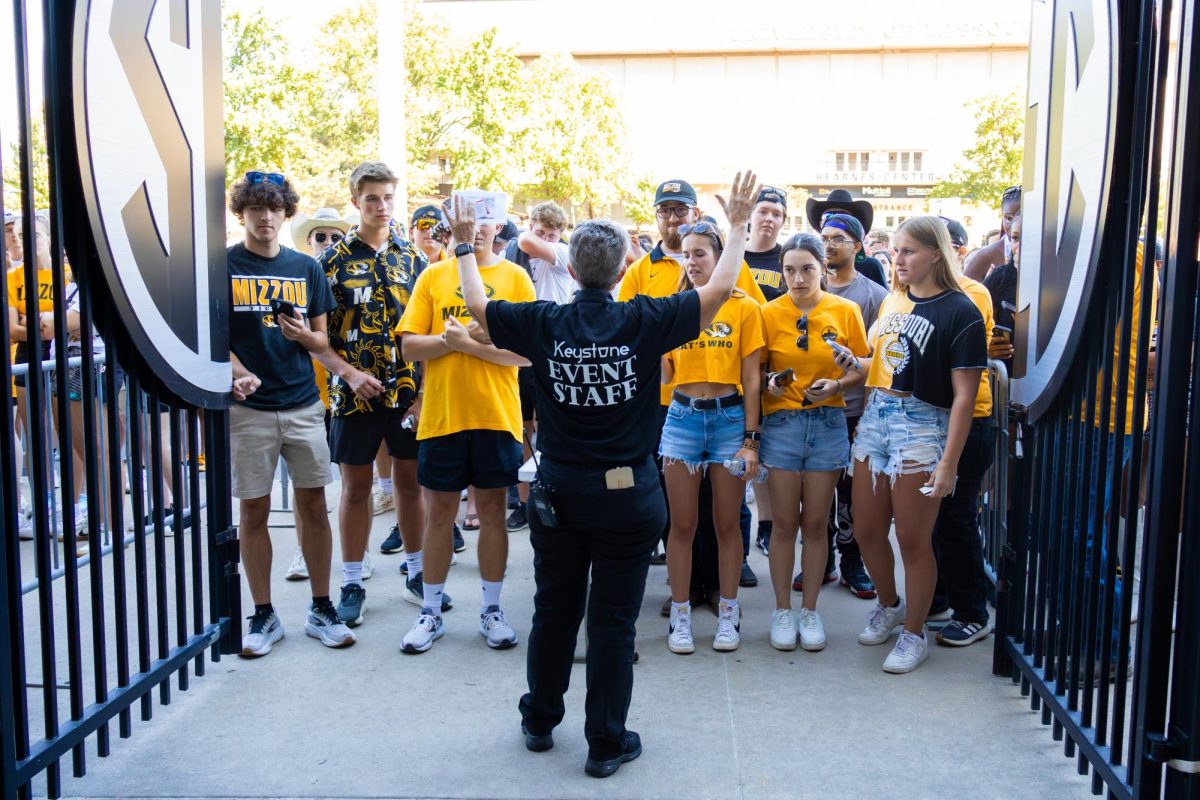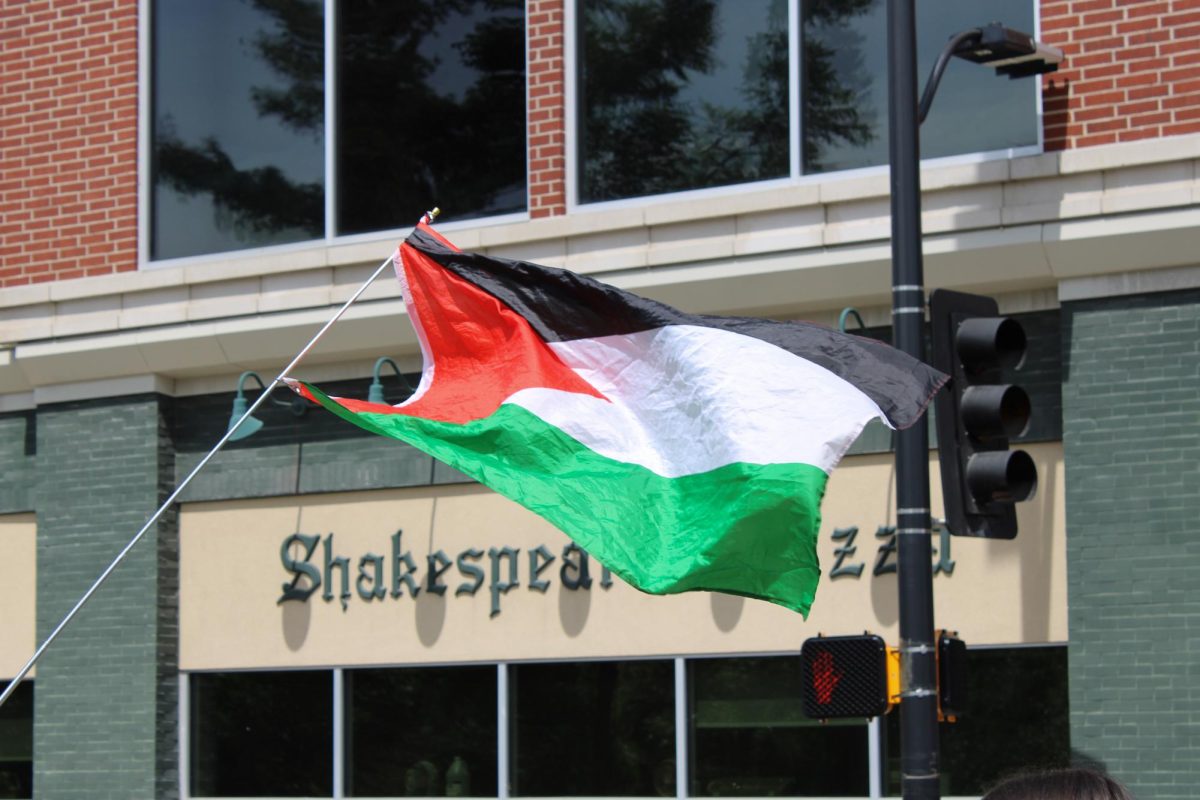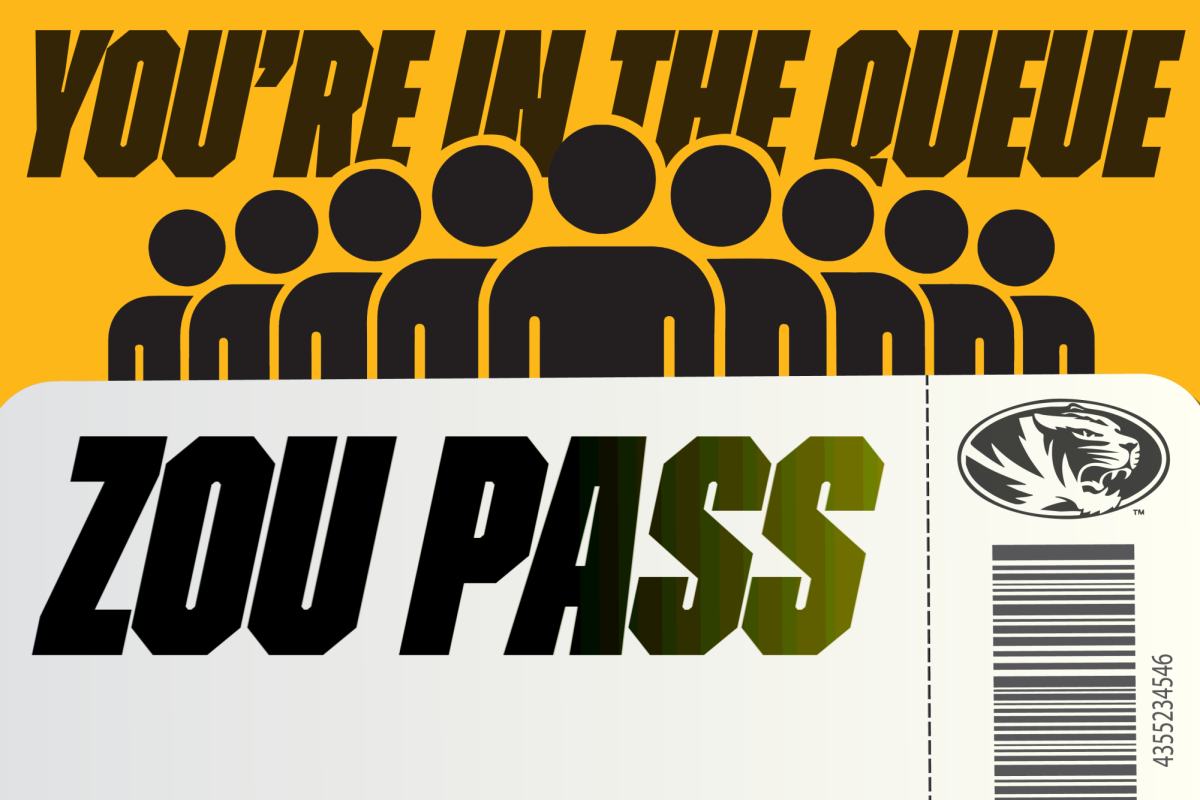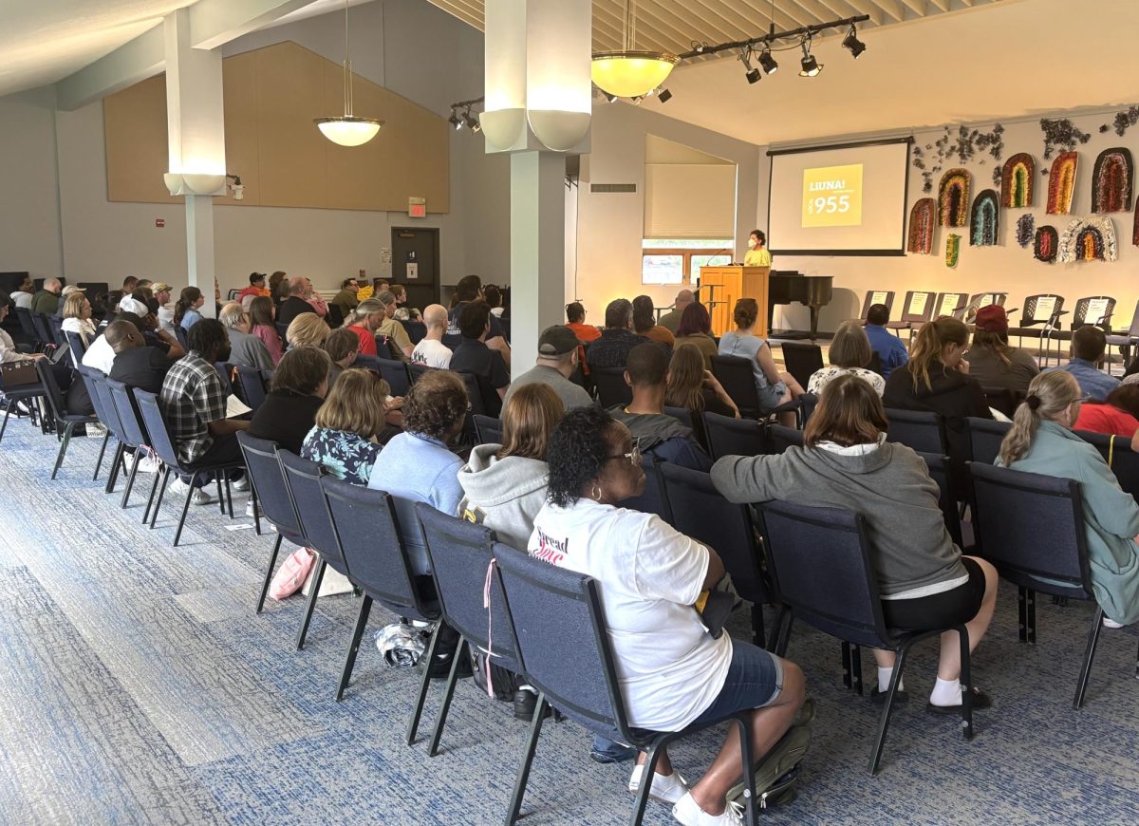The Lofts, one of Columbia’s latest housing projects, will be able to house 120 new residents with its 64 units, according to details released Tuesday by Certified Realty Inc.
Upon completion, the building on Ninth Street will be five stories. It will house 120 residents in 56 two-bedroom, two-bathroom units and eight one-bedroom, one-bathroom units. The ground level will feature retail and restaurant space, adding to the number of restaurants already available on the block including Which Wich?, Ingredient and Chipotle Mexican Grill.
The project was originally revealed as Watson Place, which Certified Realty Inc. President Travis McGee said is the official name of the property. It will be referred to as the Lofts.
McGee said the housing project’s proximity to both the university and the downtown area is one of its strongest selling points.
“With the university’s need and the general public’s need for housing near downtown and near the University of Missouri campus, it worked out to be a great location not just for MU students but all students in Columbia and professionals in the area,” he said.
Although McGee acknowledged students will more than likely fill the majority of the apartments, the company is marketing them toward anyone living in Columbia.
“It’s not restricted to students only or anything like that,” he said. “It’s marketed to all parties of the public — professionals, young professionals and of course students as well. Considering its location, though, it will probably be filled predominately with students.”
Construction began last week on the property at 308 Ninth St. The property, adjacent to Chipotle Mexican Grill, previously served as a metered parking lot open to the public. With the construction of the building comes the elimination of the entire parking lot — a point of contention with many students.
“I feel like it’s going to be frustrating for a lot of students because there’s already limited parking downtown,” MU sophomore Alyssa Chassman said.
McGee acknowledged the elimination of parking but said the adjacent 1,820-car capacity of Hitt Street Parking Garage should be able to alleviate the problem. Although the majority of the garage is university parking, many of the spaces are metered.
A price has not been set for living in the building, but McGee said it will be comparable to the rest of the units in the downtown market. Leases will be available in November and December.
The building will be 99,075 square feet total, 19,815 square feet of which will serve as restaurant and retail space on the ground level. A skylight will cover 8,000 square feet of the rooftop, which McGee said will allow natural sunlight to pass all the way to the second floor. There will be pedestrian courtyards on the north and south sides of the building.
“It will be a great project for Columbia,” McGee said. “It’s one of the first of its kind for the city and we’re excited about it. We hope the city is, too.”
McGee said the project’s completion date is set for August 2013.


