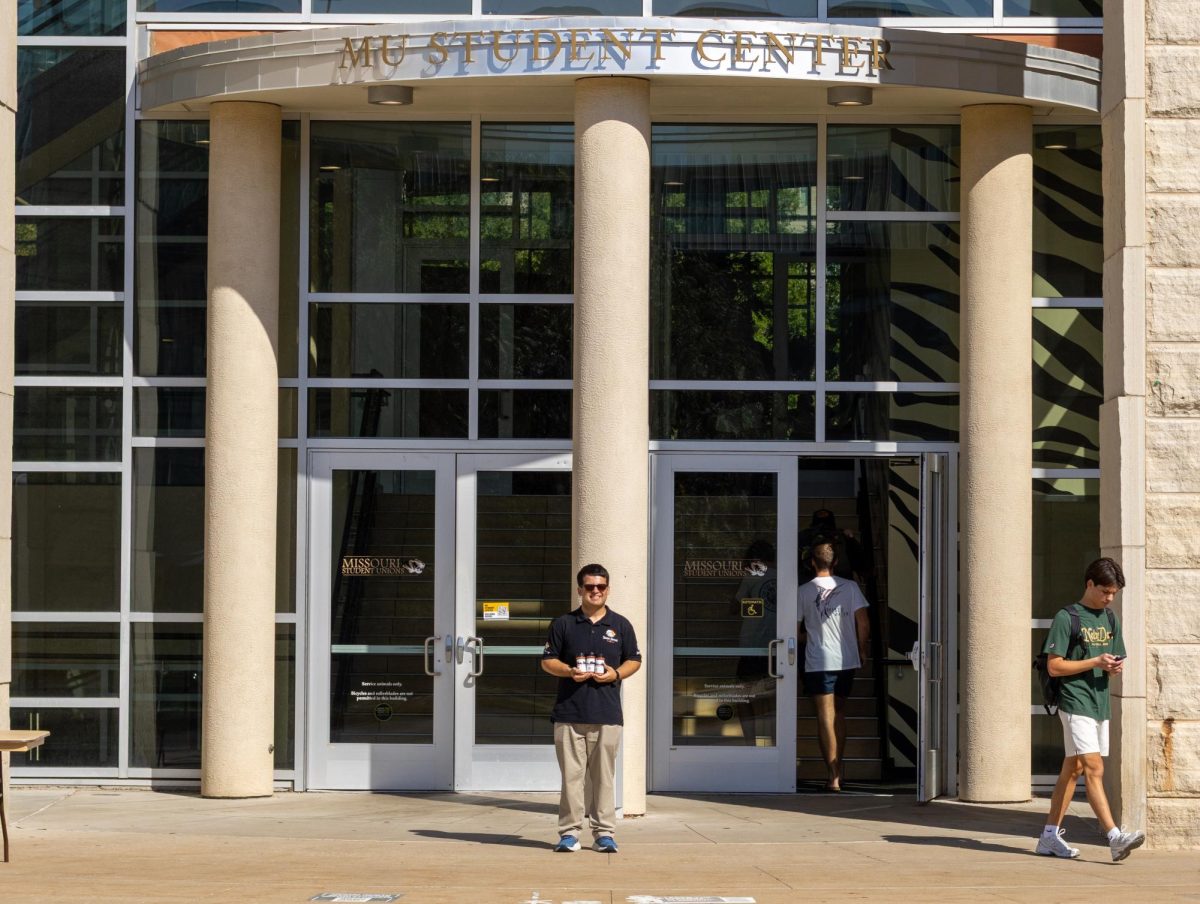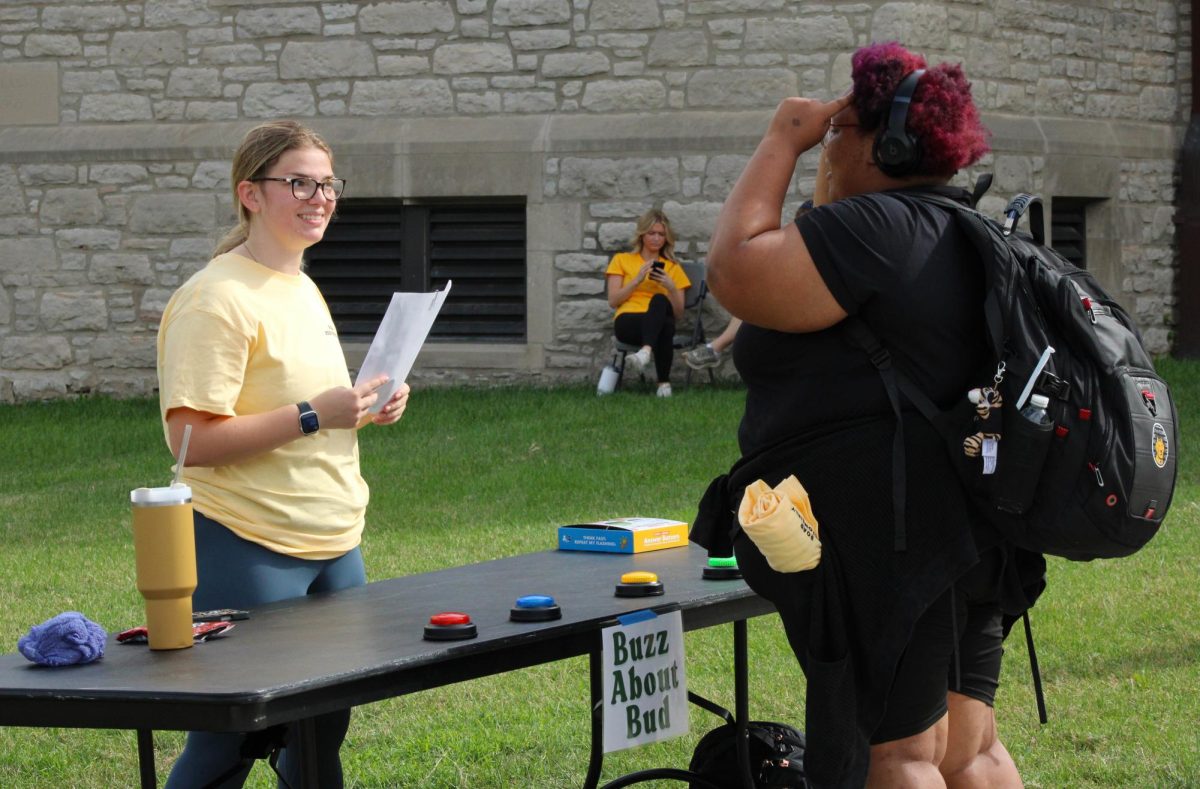School of Music students will be delighted to hear that the College of Arts and Science has plans to build what Dean Michael O’Brien called a much-needed new building for the school.
The project, led by O’Brien and School of Music Director Robert Shay, aims to construct a new 100,000 square foot facility for the School of Music on the northeast corner of Hitt Street and University Avenue.
The new building will also centralize MU’s music program, which is largely dispersed throughout the campus, according to the [College of Arts and Science’s website](http://coas.missouri.edu/development/som.shtml).
The School of Music currently occupies 31,000 square feet spread over five different buildings. More than half of that space is located in the Fine Arts Building, which is shared by the theatre and art departments. Due to increasing enrollment and more faculty, the School of Music has suffered from less-than-sufficient and overcrowded facilities, O’Brien said.
“The Fine Arts Building is totally inadequate and structurally needs a lot of work,” O’Brien said. “I can’t imagine anyone is learning there. This is the worst facility in the Midwest.”
In its current state, the school’s performance halls are too small and have poor soundproofing which allows sound to carry across the halls, O’Brien said. He stressed the importance of the project to students.
“Given the terrible facilities we have, we have the best students in the world. That’s why it’s tragic. That’s why I am so committed to doing something about it,” he said.
Shay said the new facility will satisfy student and faculty needs.
“The school has outgrown itself, and many faculty members believe current facilities to be substandard,” Shay said. “I believe the new building will make everyone much happier, students and faculty alike.”
O’Brien said the new building will benefit students and faculty by having a 410-seat recital hall and a 100-seat lecture hall that can double as a recital hall. The building will also contain 50 practice rooms, 41 faculty studios, 30 graduate-student spaces, 17 faculty and staff offices, five classrooms, five rehearsal rooms, a recording studio, piano lab and composition lab, as outlined in the project’s executive summary.
The facility may also help draw in more students to the school, O’Brien said.
“I think it’ll be a big draw,” he said. “If I came here as a student and saw what we’ll have, I would be very impressed.”
In addition to the new facility, the Fine Arts Building is planned for renovation that will allow theater and arts students to occupy the whole Fine Arts Building.
One of the biggest challenges the school will need to tackle is funding the project.
The construction of the building alone is projected to cost $37,331,487, according to the summary. Currently, the project has acquired about $3 million in donations. In addition to private donations, the project will be making a proposal to the state government for funding in the future.
The construction project has been in talks for almost two decades, with little momentum.
“I just decided it’s time for us to get off our rear ends and get it done,” O’Brien said. “We live for our departments; that is what we’re here to do. We’re like an umbrella that takes care of all of the departments. And we want kids to have great experiences in music, theatre and art.”








